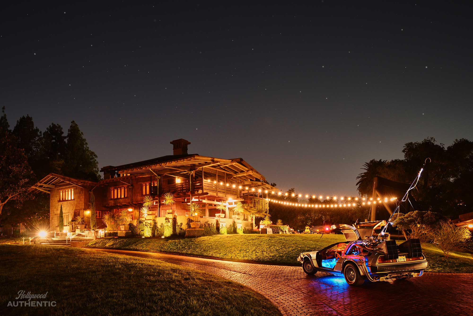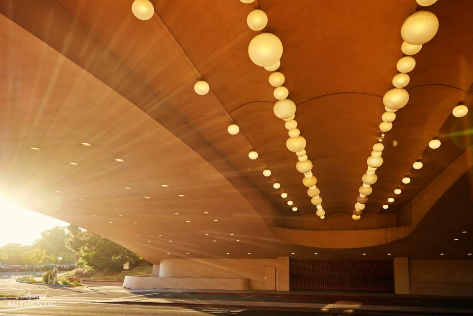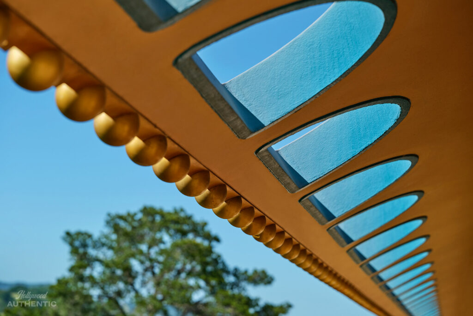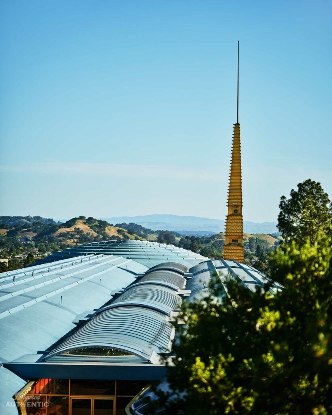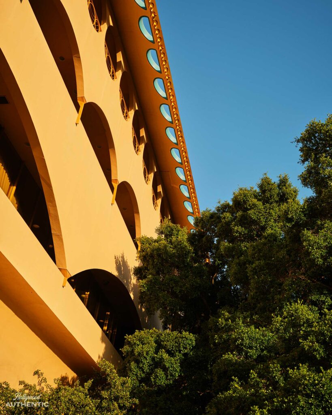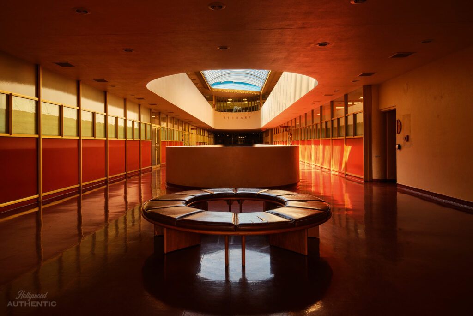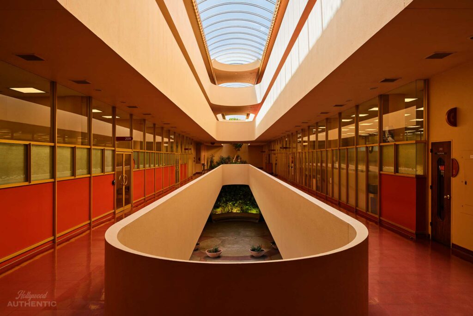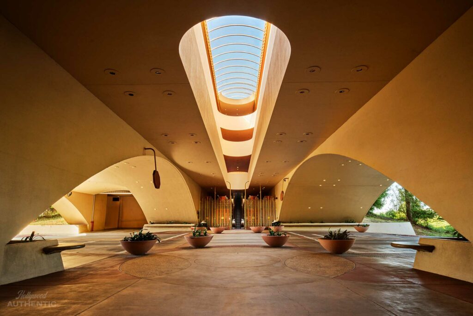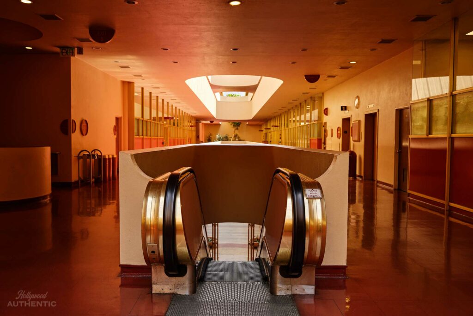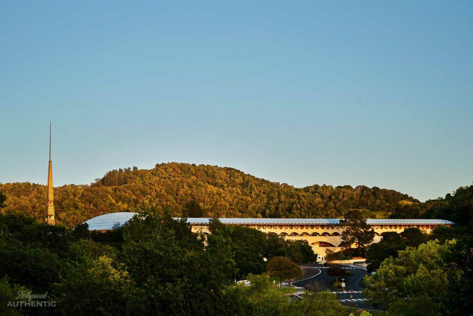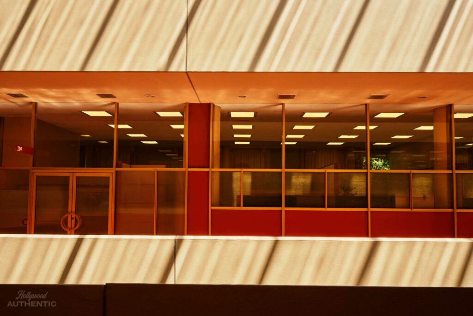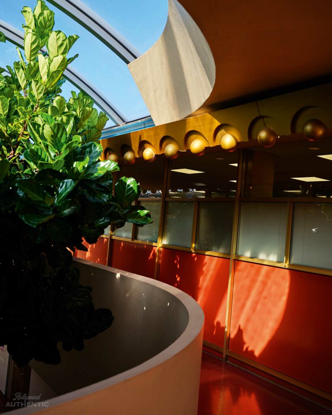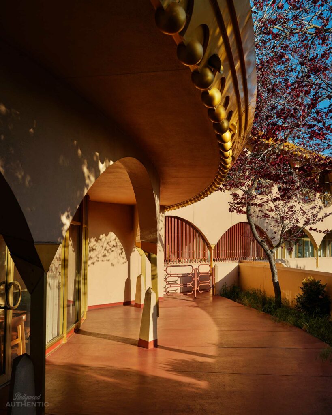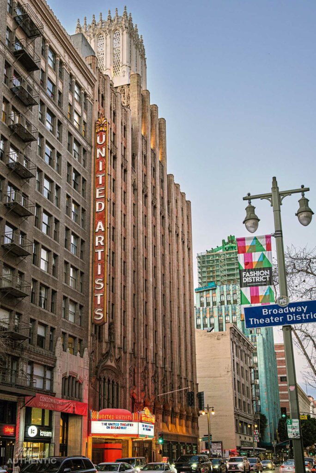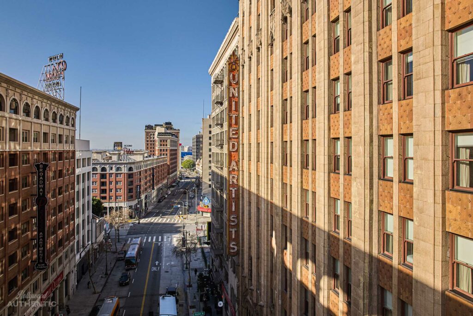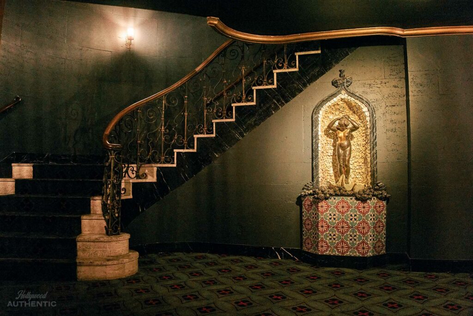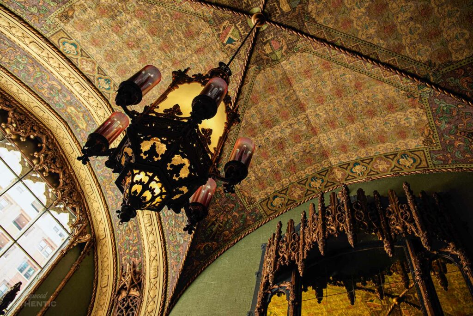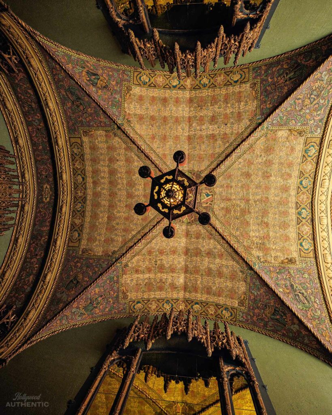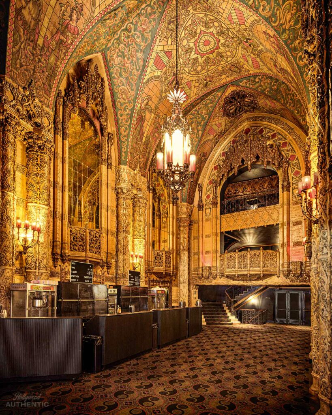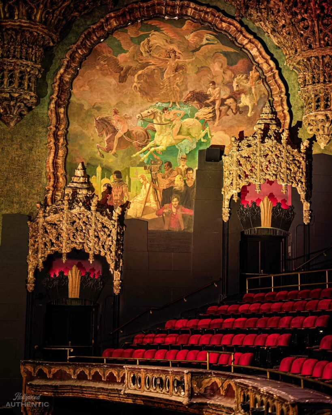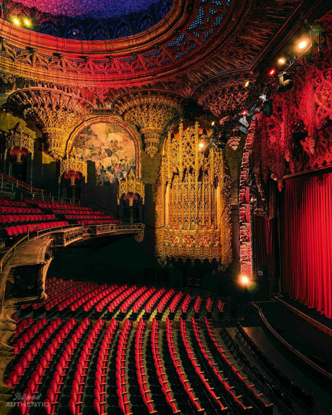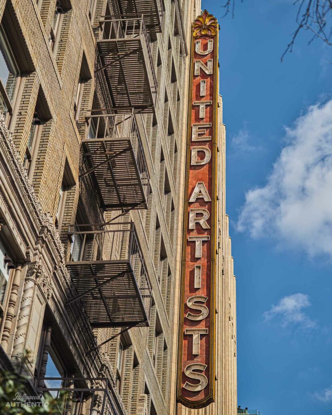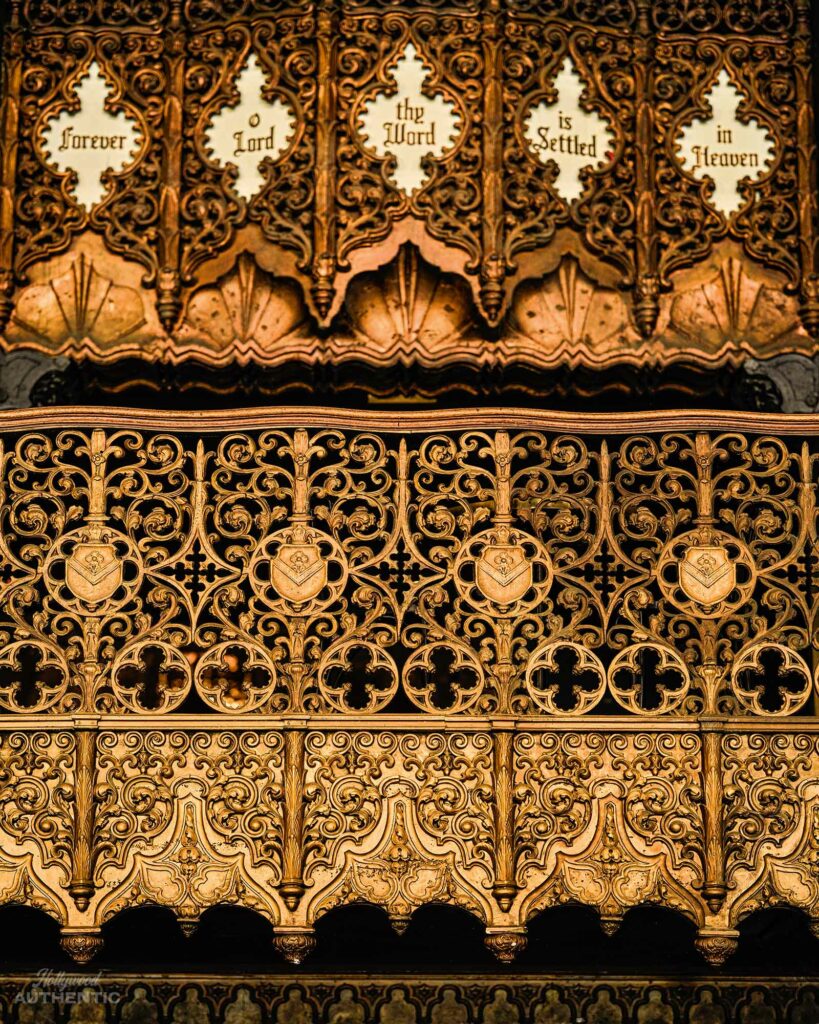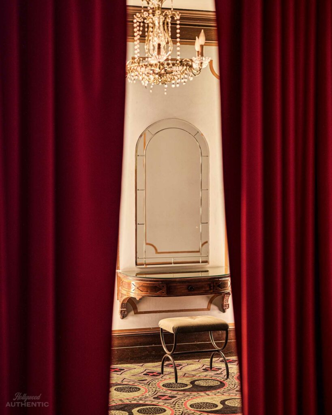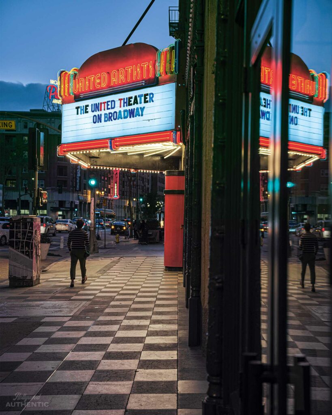Photographs by MARK READ
Words by JANE CROWTHER
It’s a perfect example of the Arts and Crafts movement nestling in suburban Pasadena – and the onscreen location for the inception of Doc Brown’s flux capacitor. Hollywood Authentic goes back to the past (and the future) with the beautiful Gamble House.
To step inside the hushed, wooden interior of a Greene & Greene LA masterpiece built for the Gamble family in 1908 is like time travel. Beeswax- polished and sun-dappled, the house boasts all its original custom-made furnishings from when it was first lived in. To stand in the mellow sitting room is to feel as though the Gambles might return for dinner at any moment, perhaps from a hike in the unspoilt Arroyo Seco in front of the property, in an era before the 210 freeway thundered through the neighbourhood.
It’s such a time capsule that it was the perfect location for Back to the Future when the production was looking for a house to play the family mansion of Doc Brown. Confined to filming within the LA area because of star Michael J. Fox’s daytime commitments to filming TV show Family Ties on the Paramount lot, location managers combined the Gamble House exteriors with the interiors of the Blacker house also in Pasadena (also designed by Greene & Greene) to create Doc Brown’s onscreen pad (Marty’s family house was located across the city at 9303 Roslyndale Avenue in Arleta).
The ‘mad scientist’ character who dreams up the formula to crack time-hopping – via an adapted DeLorean car – Doc Brown, comes from a wealthy family and by the time he’s showing Fox’s teenager Marty his time machine in 1985 he is reduced to living in a garage/lab next to a Burger King franchise, having spent his inherited cash on invention development. But when Marty is accidentally transported back to 1955 at 88mph, Doc in the past still calls the family pile ‘home’ and the garage on the extensive grounds is where history is made: this is the spot where he perfects the flux capacitor which, as Marty points out when calling on him, ‘is what makes time travel possible’.
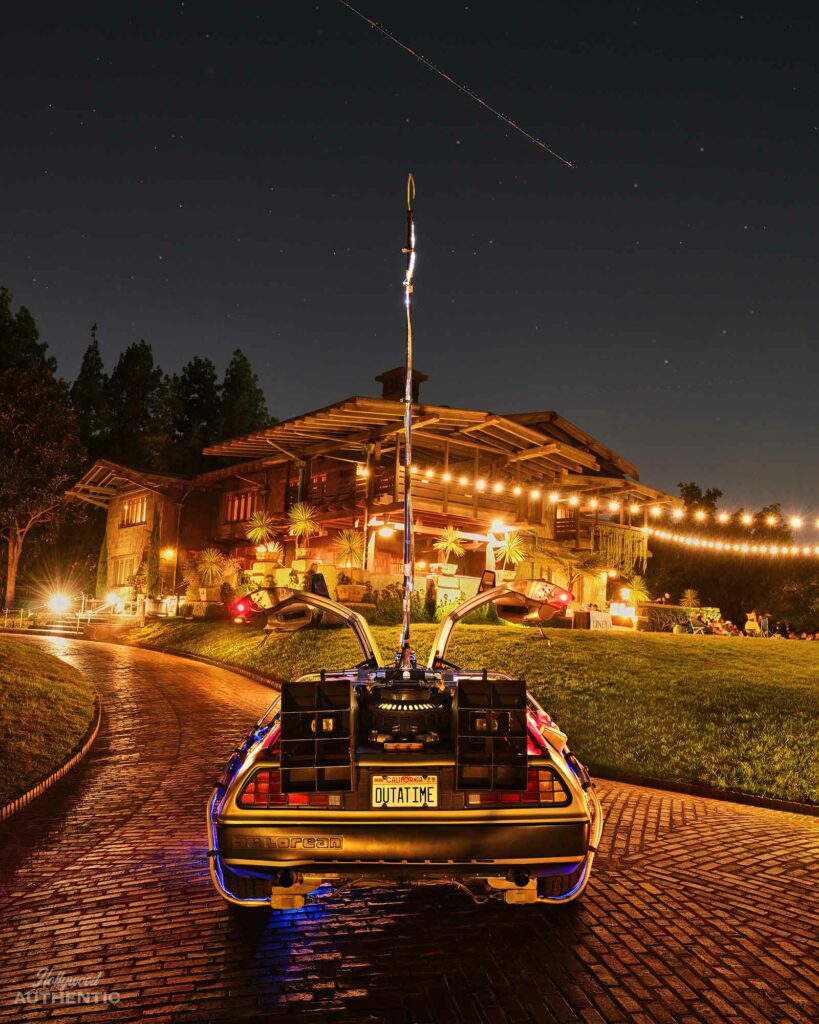
It’s such a time capsule that it was the perfect location for Back To The Future when the production was looking for a house to play the family mansion of Doc Brown
In a beloved, time-looping franchise, the garage of the Gamble House is therefore a movie lore catalyst for everything that comes after (and before, if we’re talking about chapter III). In 2024, it’s now a pilgrimage location for Back to the Future fans and a bookshop selling coffee table tomes on design and ‘Outtatime’ DeLorean license plates. The fans may come to reenact Doc and Marty’s banter from the film (they run from the house to the garage shouting lines about Jane Wyman), but they stay for the beauty of a building that is a perfectly preserved piece of American architecture. A gem of Arts and Crafts style, the space has been preserved intact where other properties of the era have been altered or stripped of original features. A family home in single ownership until relatively recently, the Gamble House has remained unchanged and loved through the decades.
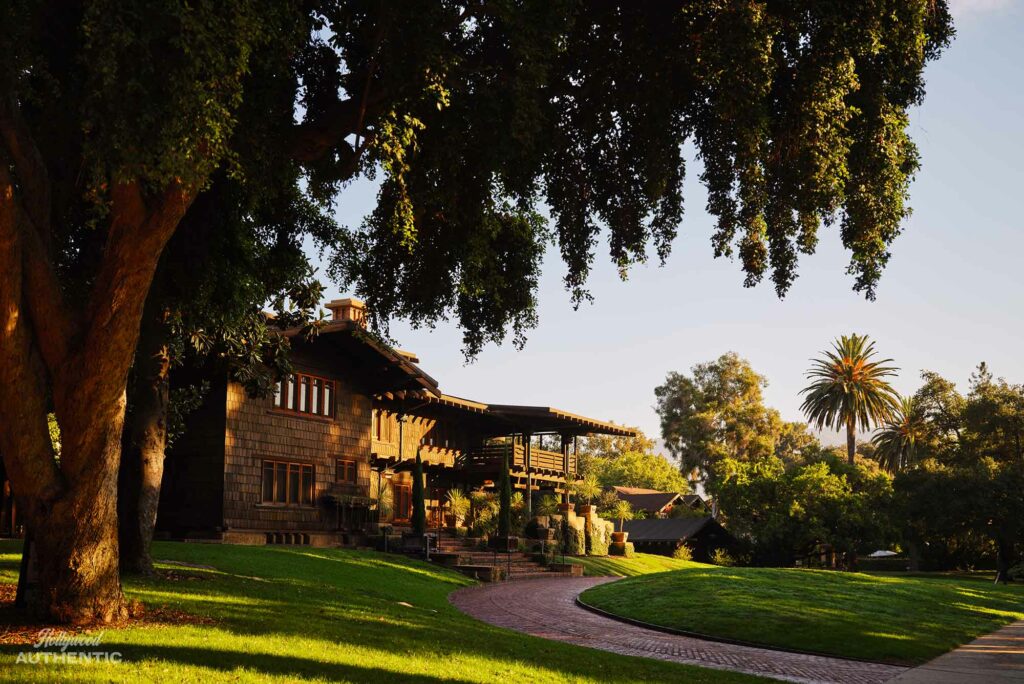
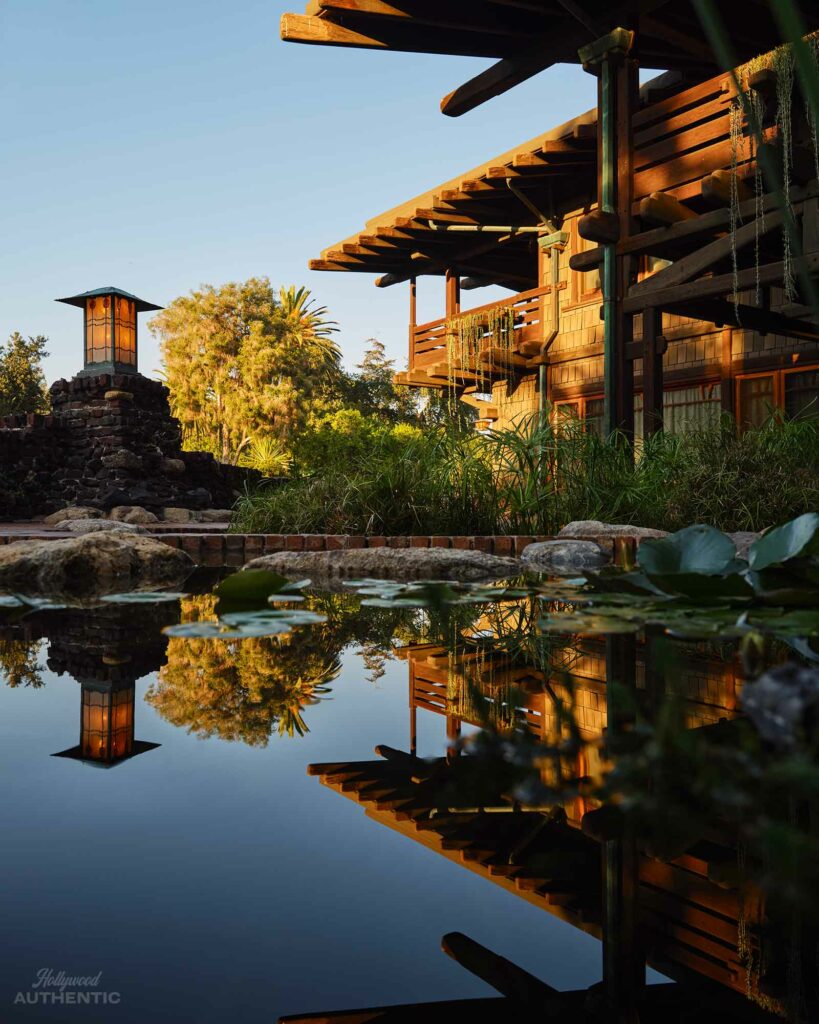
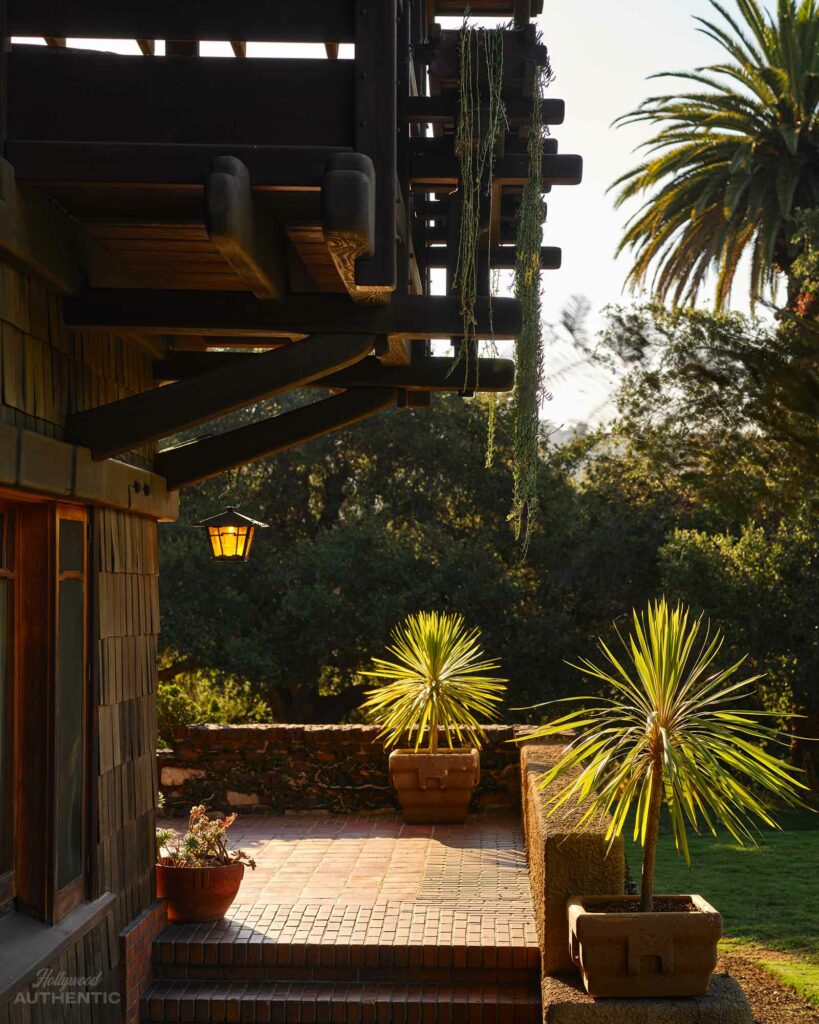
Built as a winter retreat for so-called ‘health seekers’, David and Mary Gamble, of Proctor and Gamble fame, who wanted to escape the harsh winters in their native Ohio, the three-story building was conceived to reflect the family’s interest in the outdoors. Other wealthy winter residents had built mansions in Queen Anne and American Foursquare style on so-called ‘Millionaire’s Row’ – the Gambles’ Arts and Crafts creation was rustic by comparison. Built with an emphasis on bringing the outdoors inside (hand-crafted wood, repurposed granite river boulders, designs reflecting nature), the home reminds modern visitors of the wild country that used to surround the house as soon as they step through the triple-fronted, stained- glass entrance. The Gambles travelled extensively and architects Charles and Henry Greene reflected their adventurous nature by tapping into the trend for Japanese influence with their ‘ultimate bungalow’ design. Those three lead-glass front doors boast the image of a Japanese black pine, while the low eaves and wrap-around terrace recall the flow of a traditional ryokan – the glass lamp shades and doors are decorated with flowers and clouds. In the hallway, an elegant metal crane in flight dangles from the wooden staircase. When the sun shines through the glass at the entrance, the amber light illuminates the mahogany and Burma teak inlaid walls of the hall and open-plan sitting room, giving it a visual warmth that translates as a welcome. The maple and sugar pine built-in kitchen, with its forward-thinking island, is a room any modern day Angelino would covert now; and outside, in the backyard, an Far East-inspired pond tinkles and pagoda-style pillar lights lean towards a Japanese aesthetic. The detail is astonishing considering it was constructed in under a year and on a relatively humble budget.
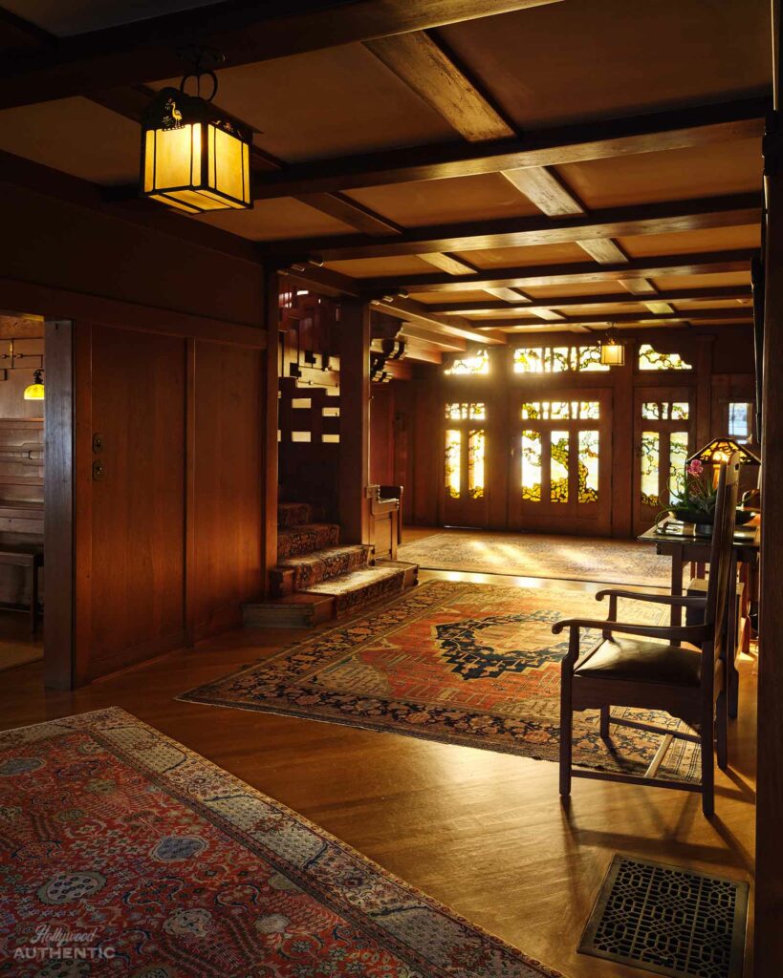
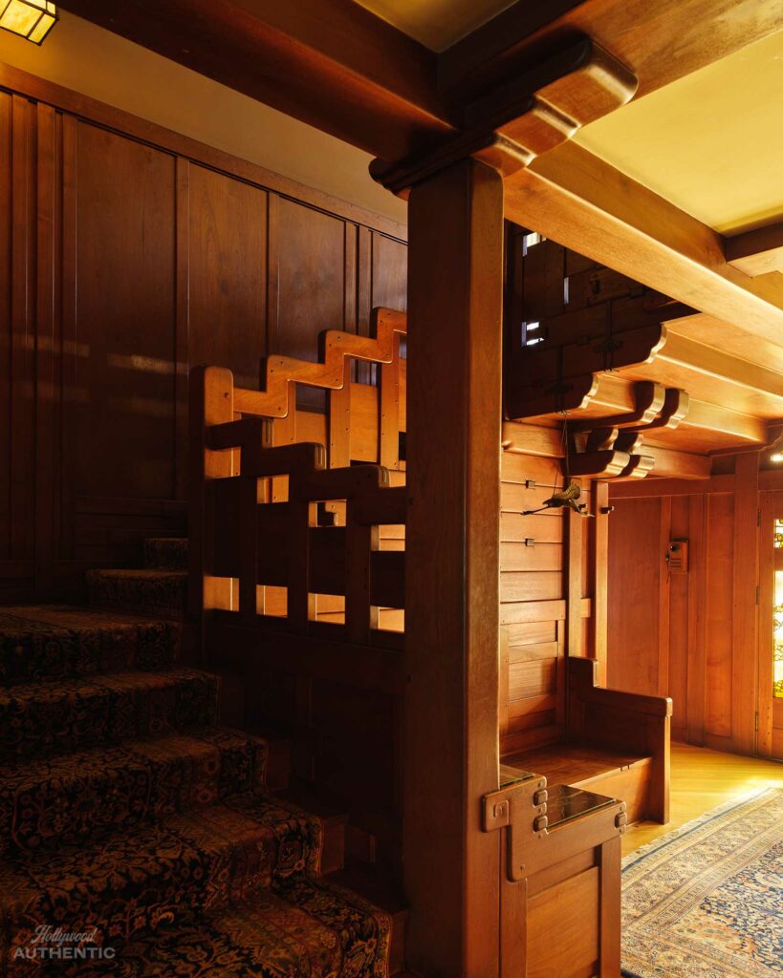
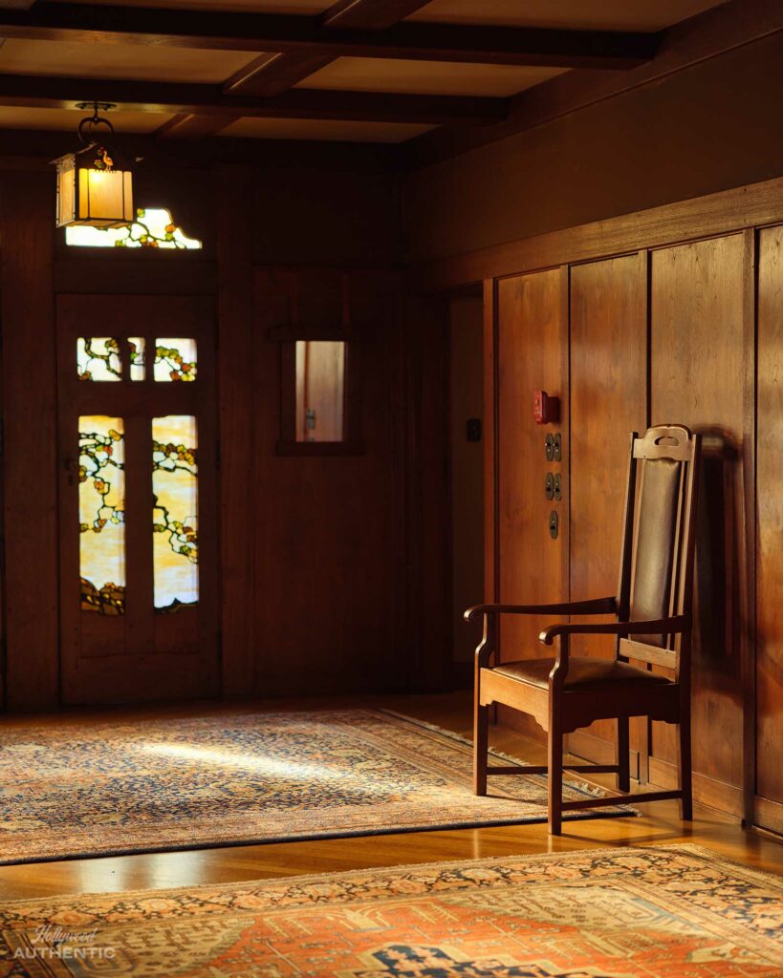
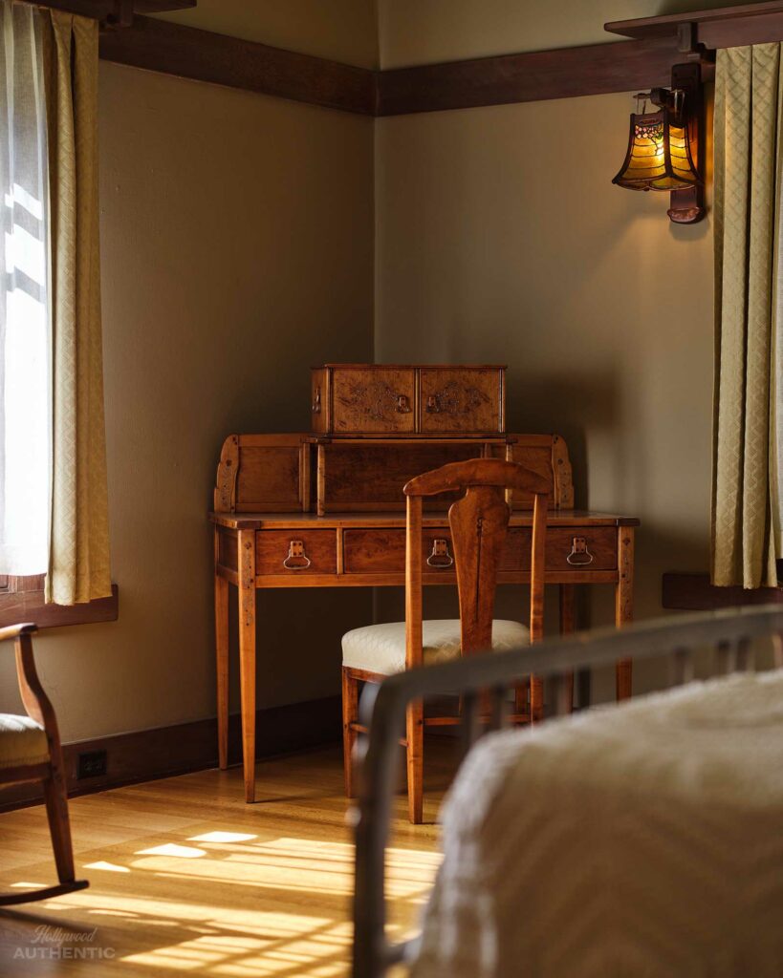
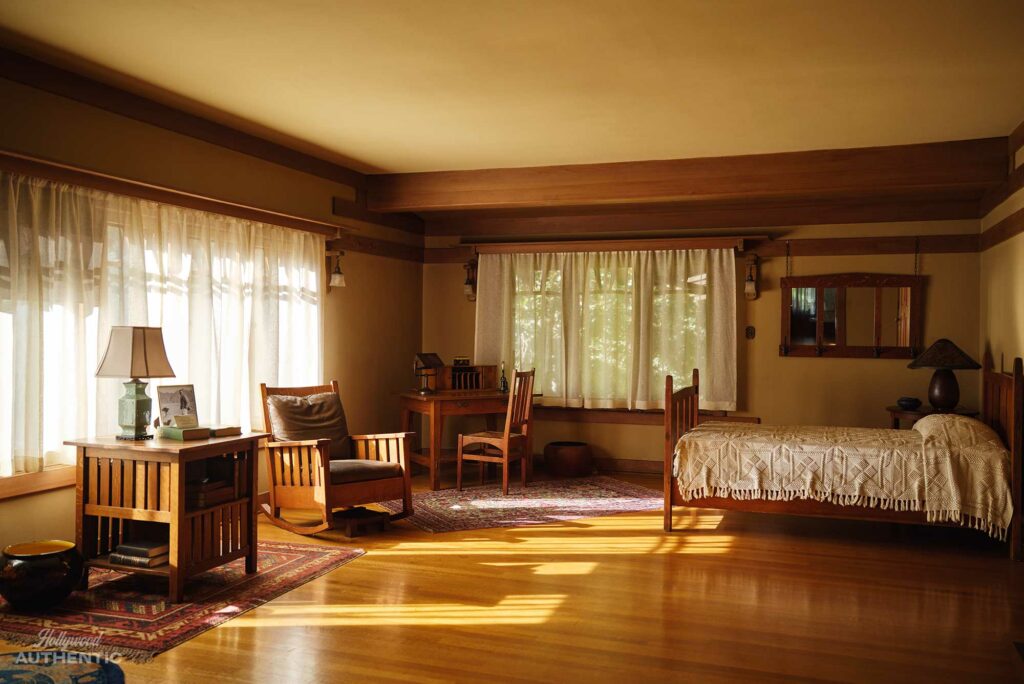
The Gamble House is unique in that it was lived exclusively in by its creators and owners, David and Mary, until both their deaths when Mary’s sister, Julia, took ownership. Julia lived in the house until 1943 (she’s rumoured to haunt the place now as a ‘warm spirit’) and after that the property was donated to the city of Pasadena and USC’s school of architecture for preservation. That lineage means that while decor tastes may have changed throughout the years, all of the original furniture and fittings made by master carpenters Peter and John Hall to the Greene brothers’ design, stayed in the family and were kept in storage. Now, says Alex Rasic, executive director of the property, the house acts as a ‘portal’ to visitors to appreciate the artistry of form-follows-function design. ‘I am so delighted and amazed at how many people visit internationally because of [Back to the Future] and then we have the opportunity to tell them about the house. I see it as a gift for us to have that kind of diversity and the longevity that this film has had.’
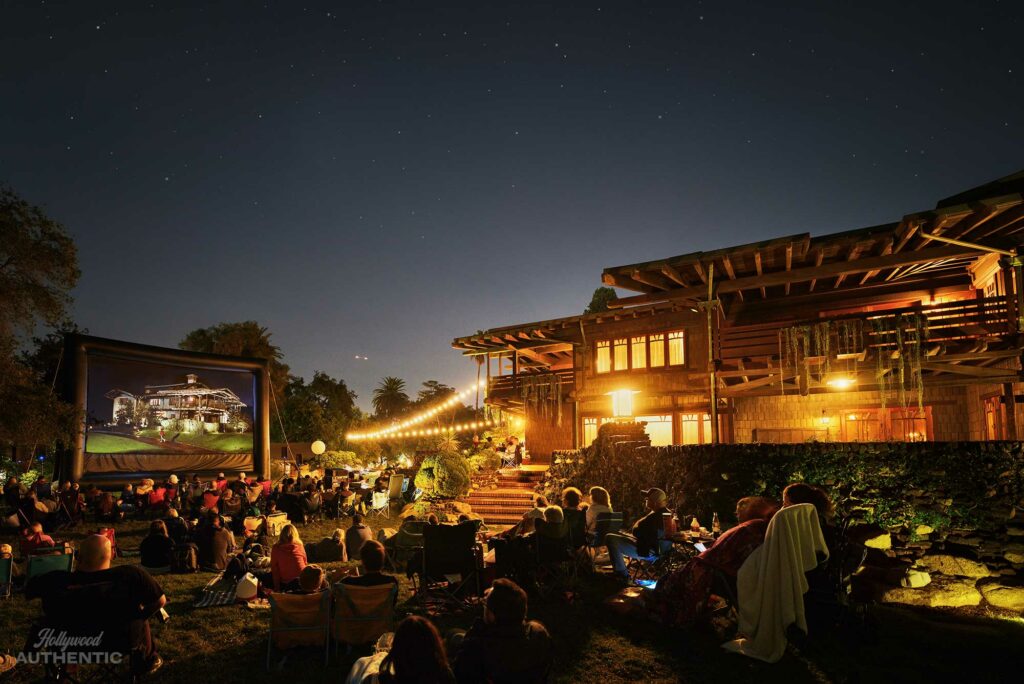
The house holds numerous events on the property to ensure it remains a space where families and life still teems – so visitors can book in for Goat Yoga on the rear lawn (yogic stretches while Nigerian baby goats gambol around) or take in an outdoor showing of Black to the Future on the front lawn. A particular thrill to watch Marty wander up the driveway to Doc Brown’s home hoping for help to return to 1985 as the real building looms in the background. A portal indeed.
Photographs and video by MARK READ
Words by JANE CROWTHER
The Gamble House. 4 Westmoreland Place, Pasadena, CA 91103
www.gamblehouse.org

